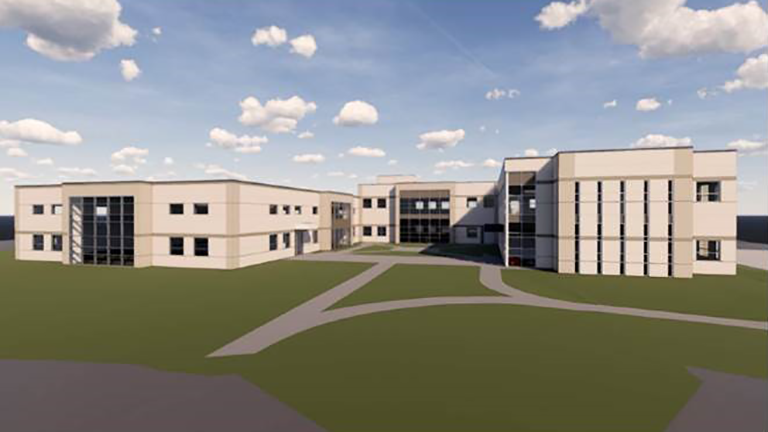The footprint of HQ2 is set, as excavating and prep work begins. The building plan is a similar size and layout to HQ1 with HQ2’s courtyard facing the original building.
Planning HQ2


The footprint of HQ2 is set, as excavating and prep work begins. The building plan is a similar size and layout to HQ1 with HQ2’s courtyard facing the original building.
This website uses cookies to improve your experience. We'll assume you're ok with this, but you can opt-out if you wish. Read More