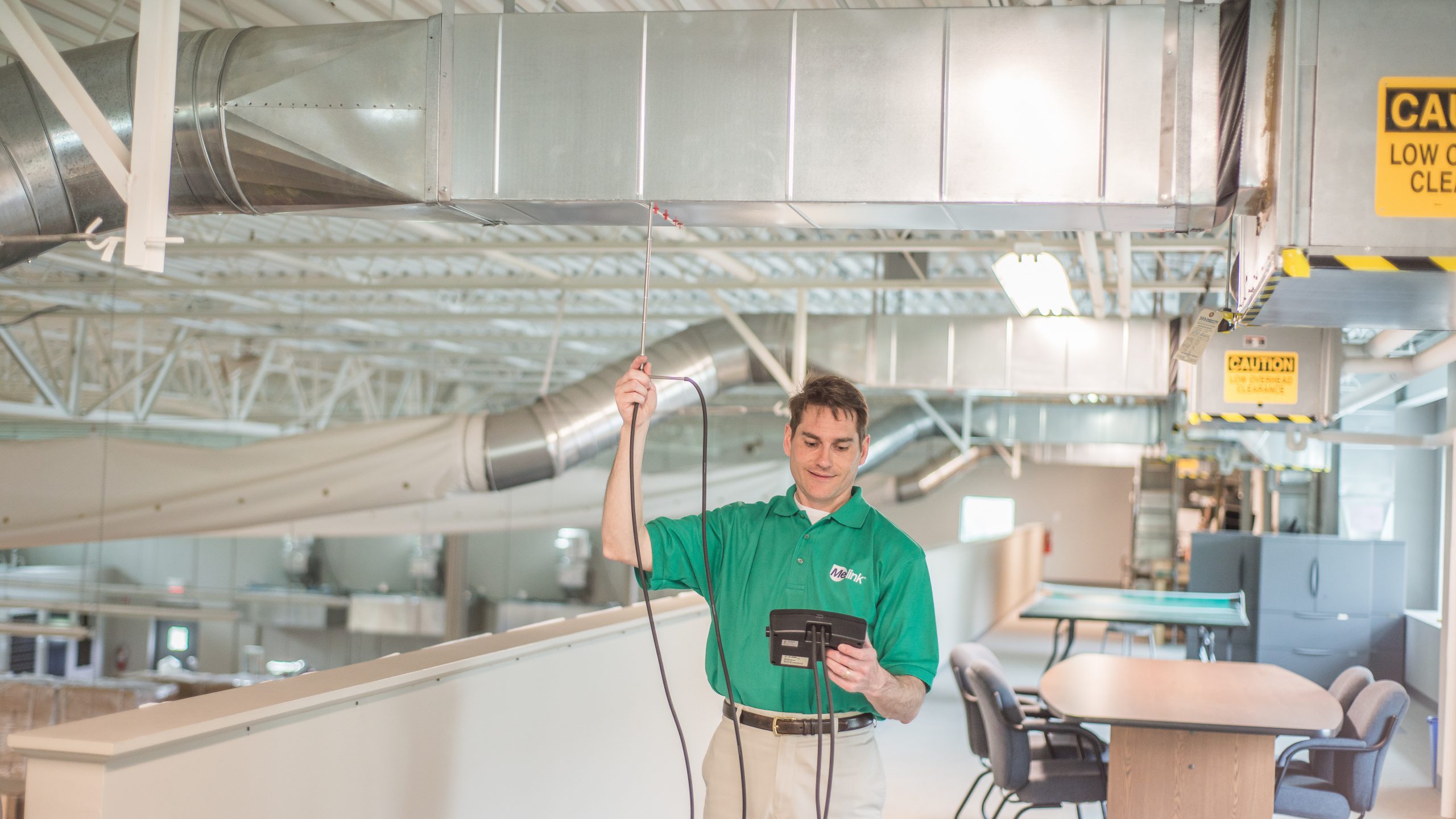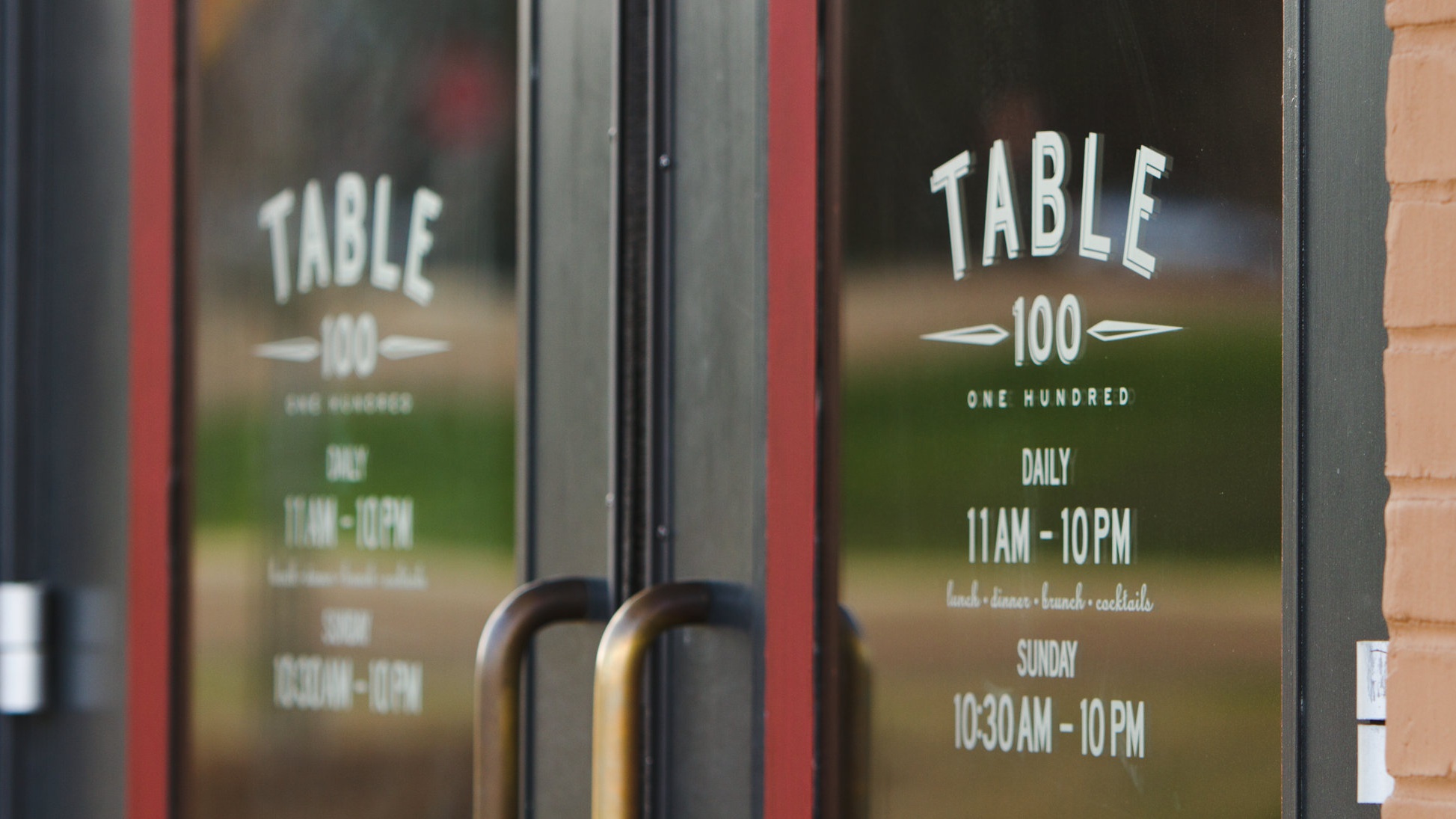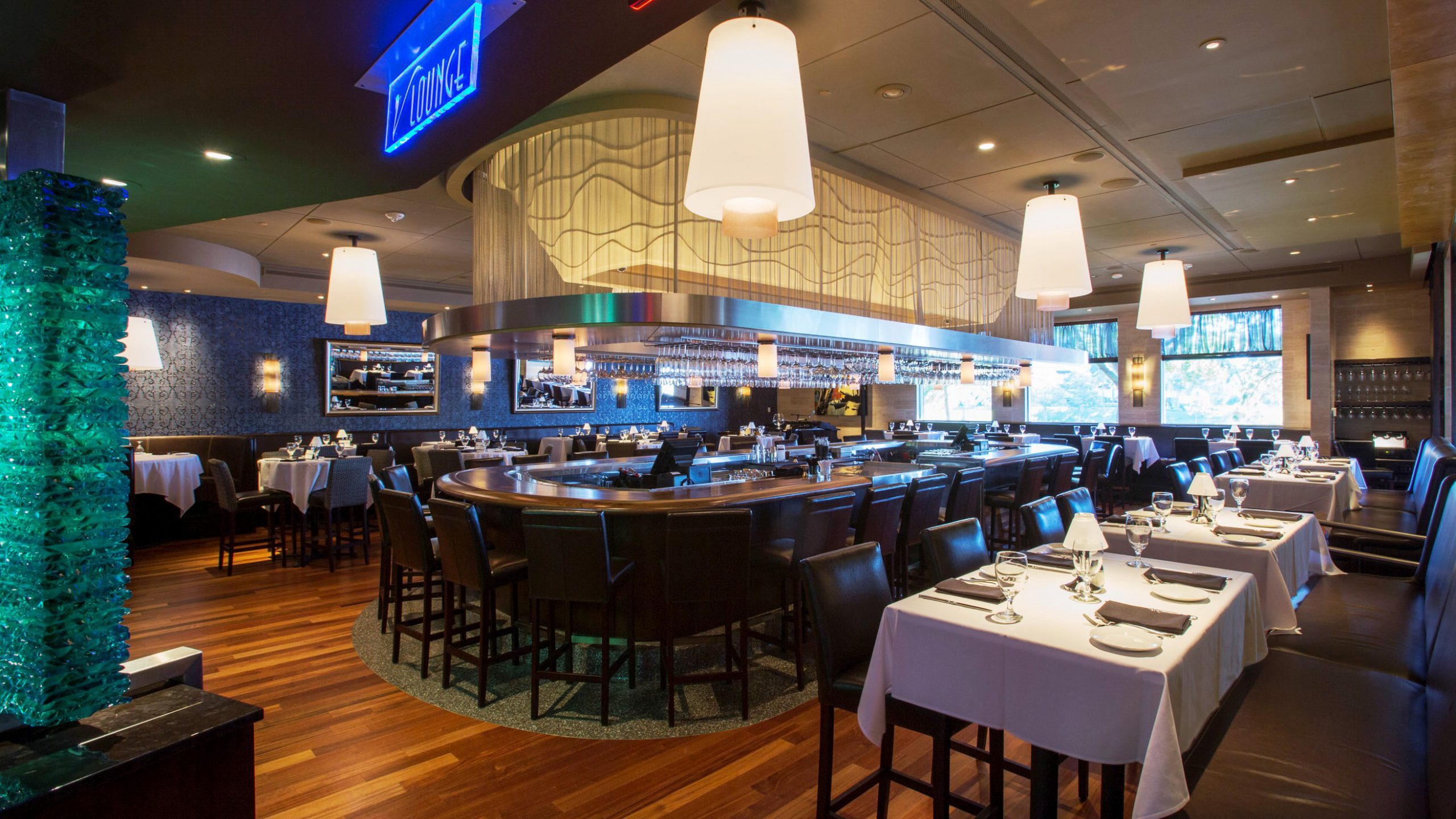The difference between outside air supplied to a building and air removed from inside a building is the building pressure. Typically, a slightly positive (or more air being supplied than taken out) building pressure is wanted for most buildings. Negative building pressure can cause many issues for customers from high energy costs to hot and cold spots in a building. Here are the top five problems a building with negative pressure can experience:
- Difficulty Opening and Closing Doors:
One of the first signs that a building is negatively pressurized, is when the front door is not easily opened. After finally opening the door to a negatively pressurized building, a large draft will be felt on your back as the door is slammed closed. Because buildings are typically designed to be positively pressurized, you should feel a soft gust of air blowing outward when this is set properly.
- High Humidity:
If your building is negatively pressurized, the building will pull in unconditioned outside air through all openings including doors, windows, and other leaks in the structure. This is very noticeable in the summertime when outside humidity is especially high. This can cause mold or mildew in the building.
- High Energy Costs:
Studies have shown that correcting negative building pressure can save a facility owner as much as 20% on their HVAC energy costs. By ensuring your facility has a positive building pressure, you are avoiding unnecessary costs and maximizing comfort in the facility.
- Outside Debris:
In a facility that is negatively pressurized, owners are more likely to see outside debris being pulled into the facility through various openings. These items include, leaves, flies, dirt, as well as smells brought in from outside. In many facilities, this could create major issues with production as the outside debris could be contaminating the products.
- Hot and Cold Spots:
Another symptom commonly noticed in buildings with negative building pressure is noticeable hot and cold spots that are created by the disrupted airflow. This could cause the customers to become angry because they can’t reach a comfortable temperature in the building. In a restaurant, this could also cause food at the counter to become cold.




