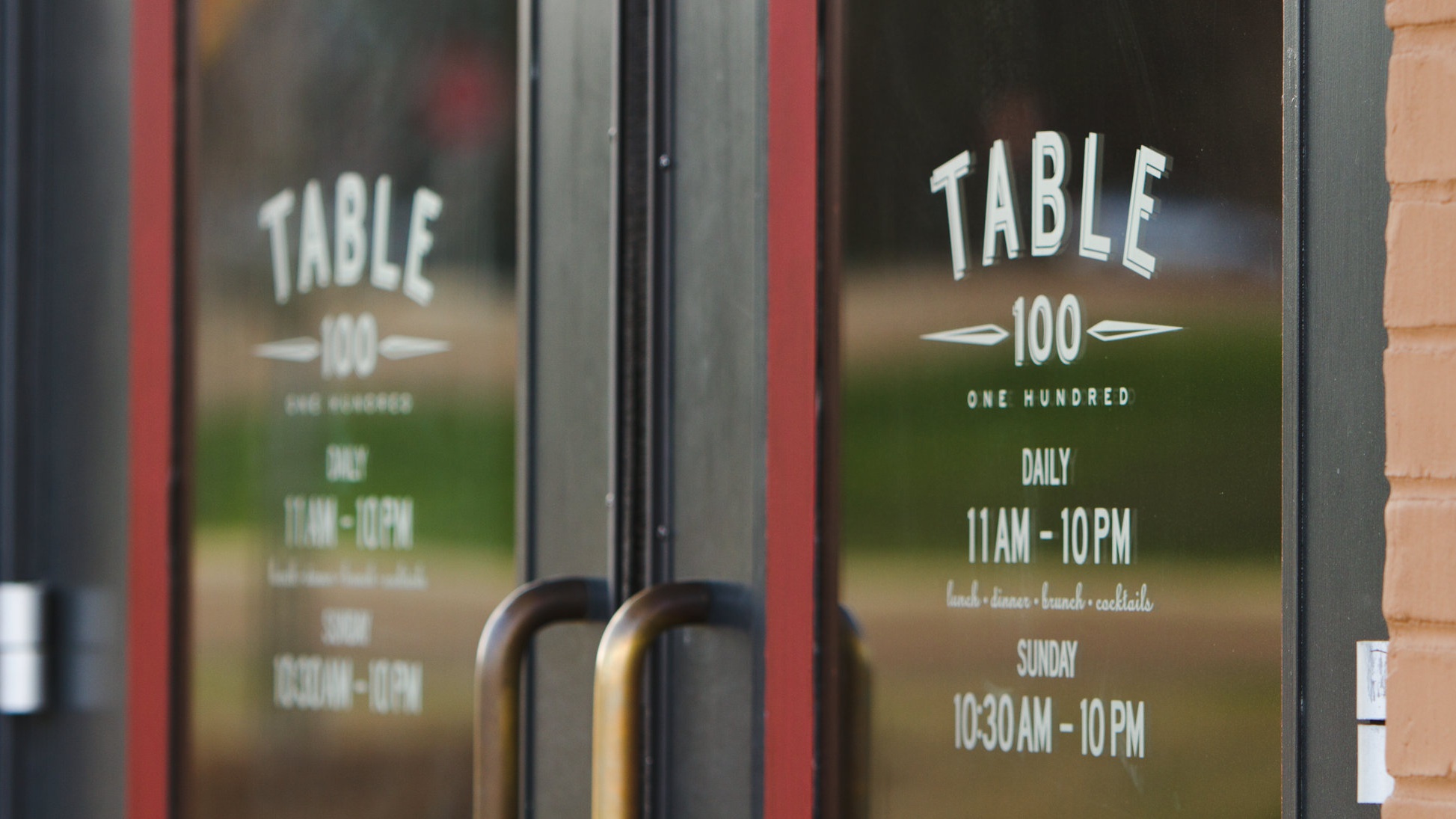What’s the first thing you experience when you arrive at a restaurant? You might say the delicious aromas, lighting, and possibly the smiling hostess asking how many are in your party. But the very first thing anyone experiences is the door. How many times have you found yourself struggling to open the darned restaurant door? You pull the handle, but it won’t budge. You try the other handle, to no avail. You think, “There’s no way this is locked, it’s the middle of the lunch rush and I can see people inside.” With all your strength, you finally crack it open and squeeze through. You might feel a large draft on your back and then, finally, slam! 
If this common door problem has happened to you, how many times do you think it has happened to customers entering one of your restaurants? While your first hypothesis may be that it is a door hinge problem, it is actually part of a larger problem: negative building pressure. And that is just one symptom of a sick building.
Sick Building Syndrome is a serious situation restaurant facility managers and owners cannot afford to take lightly.
Check out these three must-know tips:
- Know what to look for. This simple illustration shows the most common problems related to HVAC air balance, which cause sick building syndrome. Educate your teams as well.

- Assign someone at each restaurant location – the store manager or maybe a shift leader – to watch for these sick building symptoms. Give them a process for reporting these problems so you have a record of the issues. View our Sick Building Syndrome white paper and distribute to your teams for diagnosing comfort problems.
- Don’t just take it from us, read more on this important topic from expert Rob Falke, How to Measure Building Pressures, published on ContractingBusiness.com, an online industry publication.


