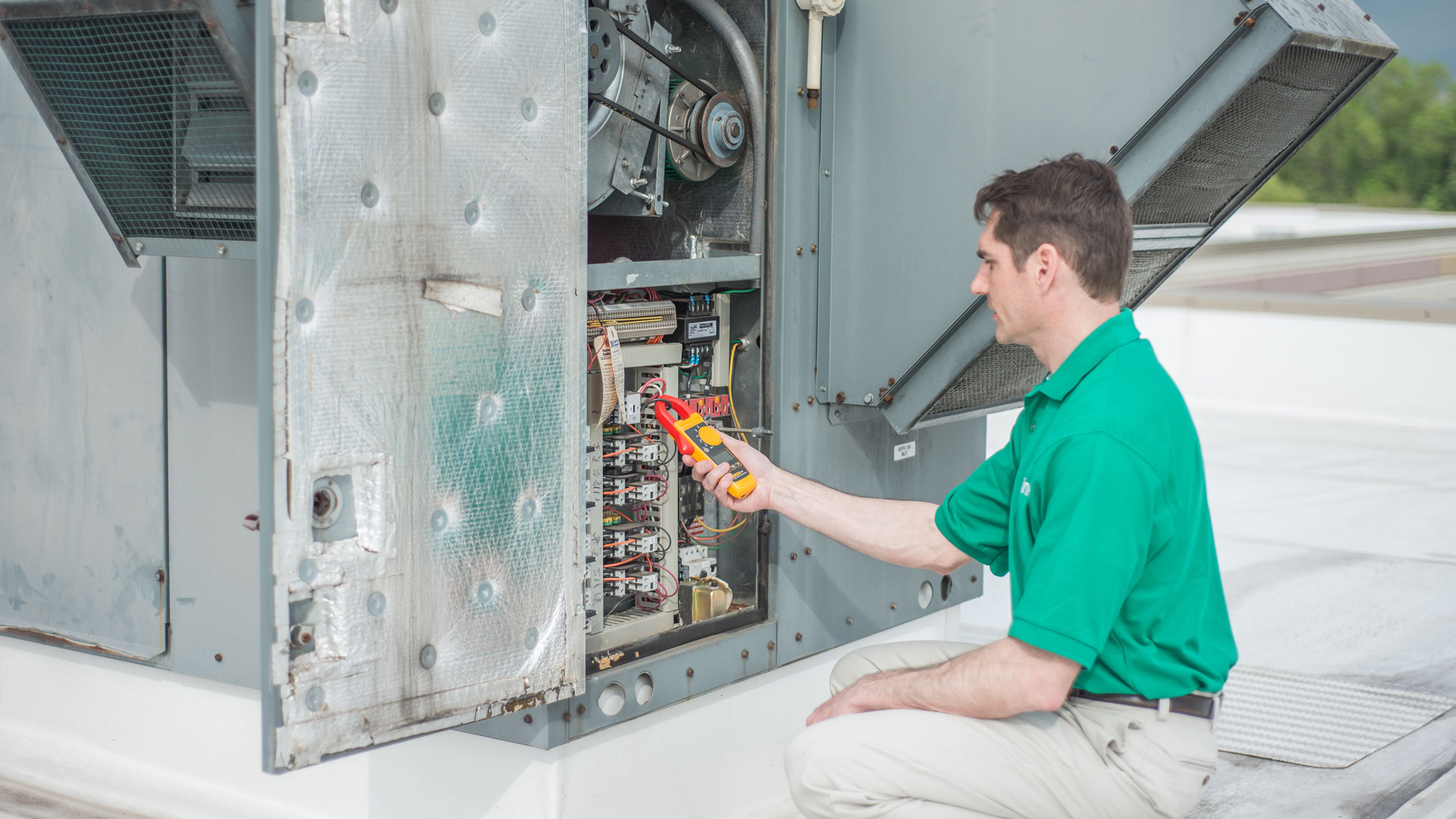- HVAC equipment is installed and operational.
This one seems like a no-brainer, but there are always occurrences when Melink arrives to perform a balance and necessary equipment either hasn’t been installed or isn’t properly operational. Examples might include VAV’s or dampers that haven’t been installed, or a RTU that isn’t operational.
Ensuring that all ductwork has been completed, balancing dampers are properly installed, any grilles, registers and diffusers are installed, and the RTUs have clean filters helps make sure that Melink can provide a proper air balance, as well as mitigate any potential return service costs. Making sure that all equipment (especially RTUs) has undergone a proper start-up to confirm power should always be completed ahead of Melink’s arrival.
- All HVAC equipment can be easily accessed.
Another hindrance to any proper test & balance is not being able to access the necessary equipment. This includes equipment installed inside the building, as well as equipment on the roof. When working with a customer located inside a mall or shopping center, security and approved roof access becomes another added component that must be considered.
Melink typically requires assured access to all applicable HVAC system equipment, including RTUs, VAVs, Exhaust Fans, dampers, etc. Access to fully open dampers, ceiling-height diffusers, and thermostats that may be in an office is necessary to properly complete the balance. Our Account Coordinators will also discuss roof access, security measures, and accessibility to ladders or lifts.
- Allotting adequate time (2-3 weeks) to schedule and complete the balance.
Though some seasons are busier (or slower) than others, our goal at Melink is to provide every customer the same level of service excellence no matter the time of year. This includes communication with the customer, scheduling the site visit with one of our National Network technicians, performing the balance and working with the customer on any punch-list items, and finally, providing a certified test & balance report.
Our team of National Account representatives and technicians work with the customer through each step of the process. Scheduling service with Melink approximately 2-3 weeks out from turnover will help to ensure a proper and complete balance, and enough time to work through any punch-list items or lingering comfort issues for the customer.
Want to learn more? Contact us today!
 being the new battlefield, companies are changing their approach, offerings, and business practices. Sales teams are working harder to learn their customers and their customer’s business, so they can create the “wow”. Hotel managers, restaurant chains, and even doctors’ offices are focused on creating an experience that knocks their customers socks off, instead of just standard practices.
being the new battlefield, companies are changing their approach, offerings, and business practices. Sales teams are working harder to learn their customers and their customer’s business, so they can create the “wow”. Hotel managers, restaurant chains, and even doctors’ offices are focused on creating an experience that knocks their customers socks off, instead of just standard practices. What happens if you fail to provide a positive customer experience? According to a recent study, 67% of customers mention bad experiences as a reason for churn and only 1 in 26 unhappy customers complain. That means companies not focused on the customer experience will lose customers well after it’s too late! Most of this is the result of what I refer to as “sales autopilot”. When you’re there trying to make it look like your product is perfect for them, without the data, you end up losing trust with them. Trust, brand and customer experience are all built on honesty. And honesty is knowing when your product won’t be a perfect fit for everyone. Therefore it’s so important to stop selling and start solving!
What happens if you fail to provide a positive customer experience? According to a recent study, 67% of customers mention bad experiences as a reason for churn and only 1 in 26 unhappy customers complain. That means companies not focused on the customer experience will lose customers well after it’s too late! Most of this is the result of what I refer to as “sales autopilot”. When you’re there trying to make it look like your product is perfect for them, without the data, you end up losing trust with them. Trust, brand and customer experience are all built on honesty. And honesty is knowing when your product won’t be a perfect fit for everyone. Therefore it’s so important to stop selling and start solving!



