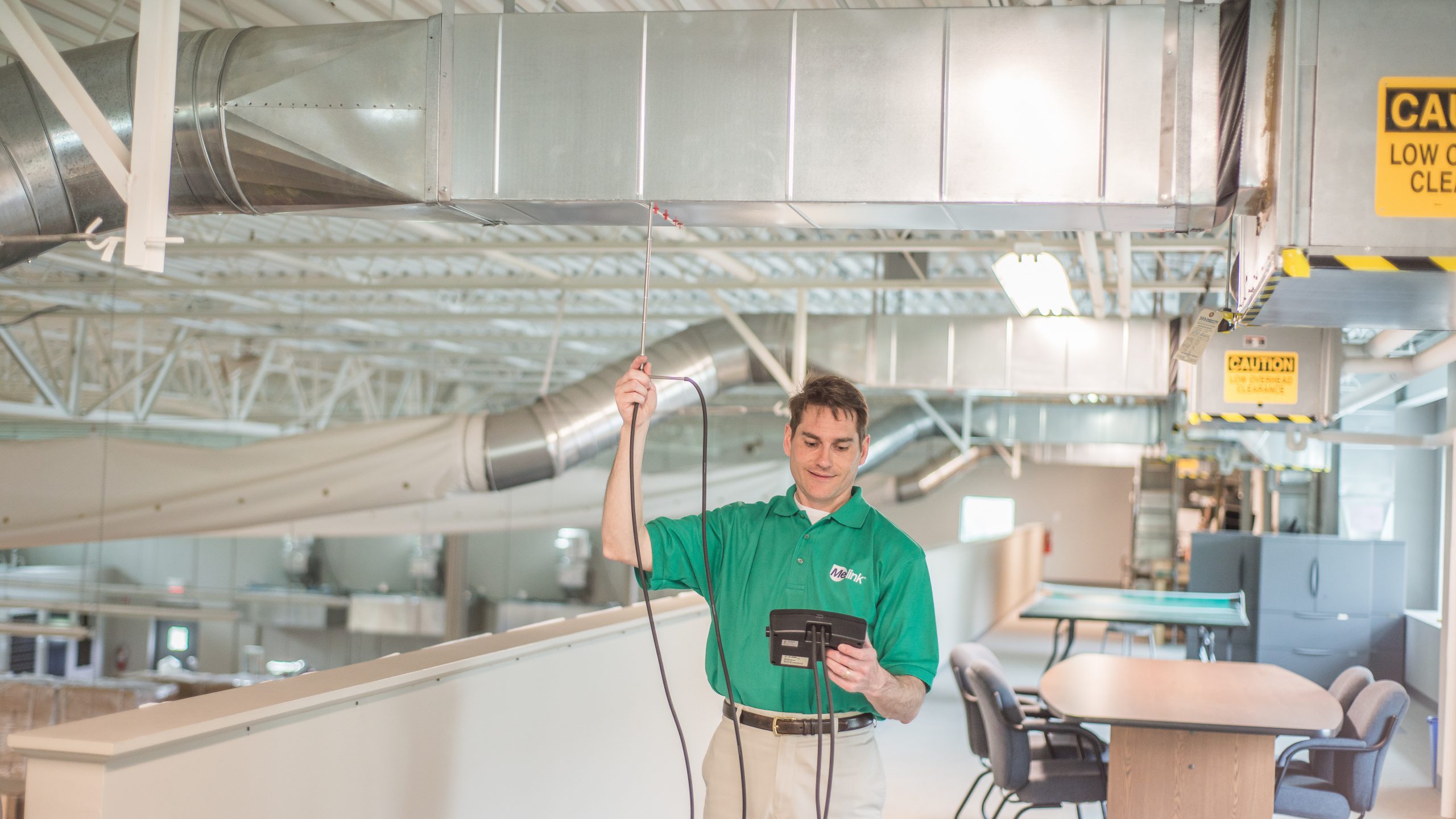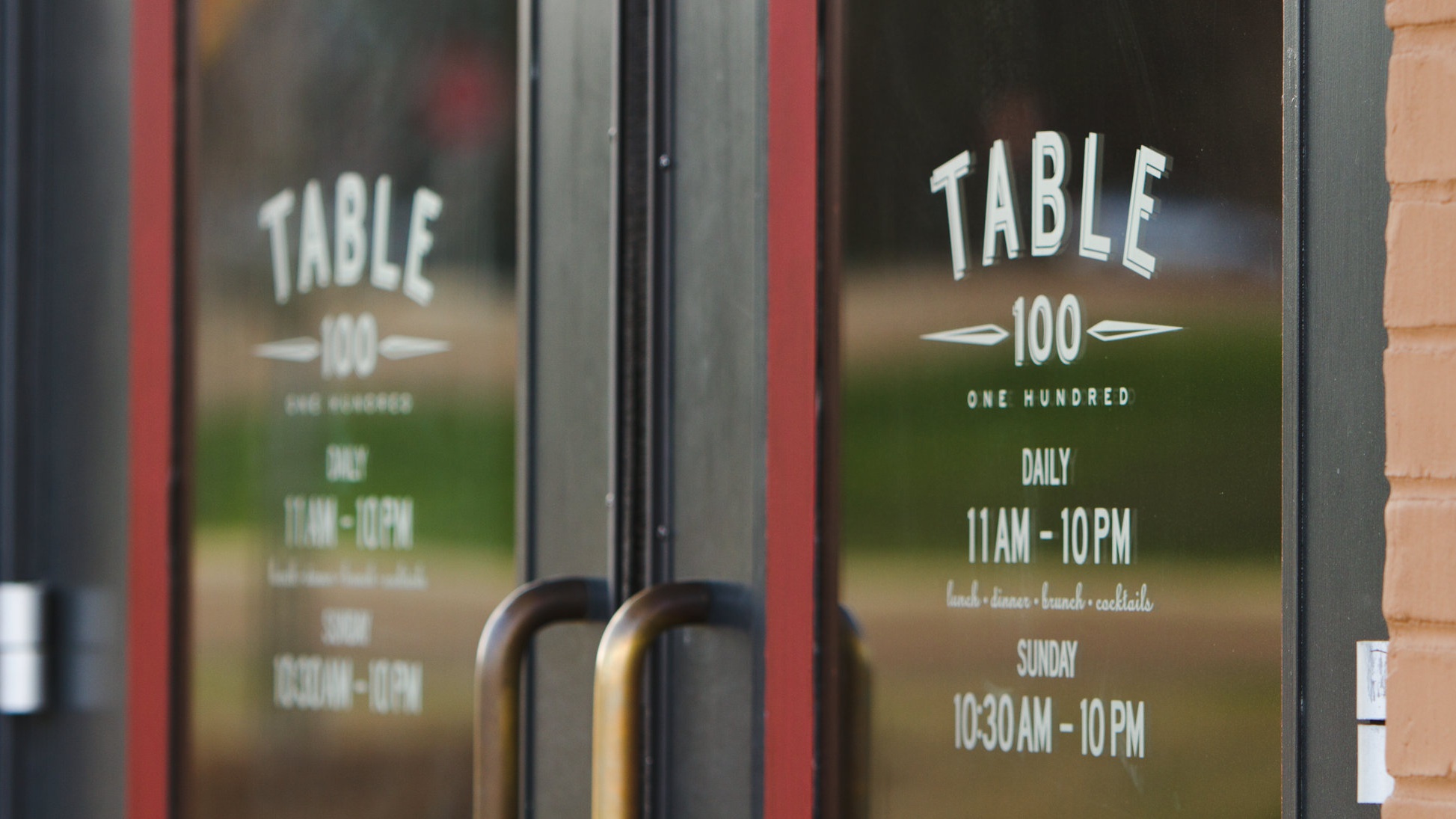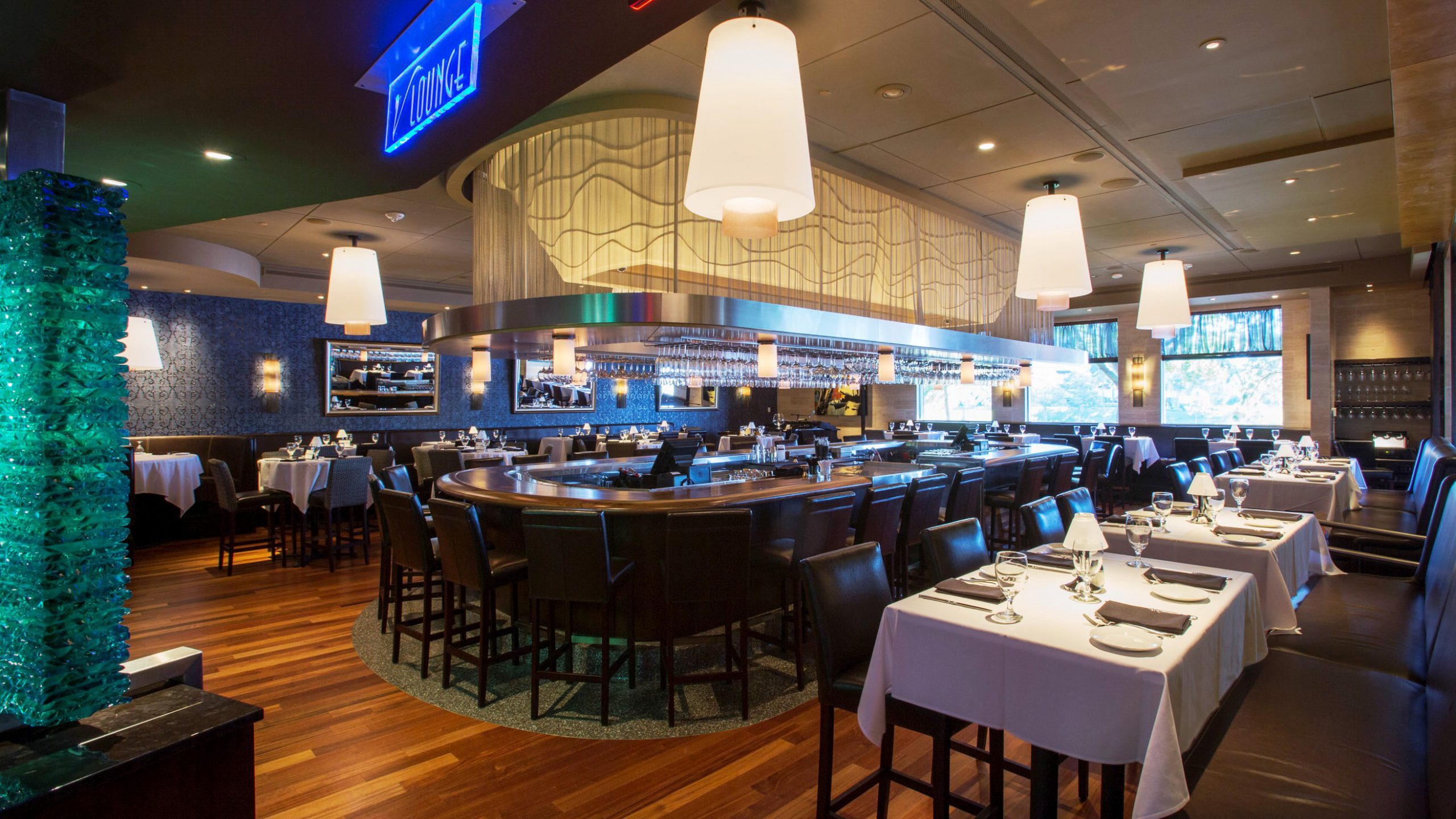Understanding HVAC test and balance reports can be a challenge, especially for busy facility managers. Knowing you have limited time and likely several facilities to oversee, we’ve put together this simple guide to help you navigate your Melink T&B reports. If you don’t have your T&B report on hand, see our Melink T&B page for a sample report by clicking here, navigate to the “Stay Informed” section.
|
|
1. Review the report’s Cover page carefully. Be sure the information is accurate, including the facility’s location, store number if applicable and original visit date. This is vitally important if you have multiple facilities. While you’re in review mode, confirm the names, phone and fax numbers, and email addresses on the Test And Balance Contact Information page. | |
| 2. Concentrate on the Field Summary: Corrections pages. This section basically is the written story of what Melink’s T&B technician(s) did at your facility during the site visit. It gives a breakdown of who the technician talked with, what kind of equipment was used for the testing and balancing, inspections and adjustments that were made, and any other important actions and observations. | ||
| 3. Consider the Field Summary: Punch List your action steps section of the report. The Punch List details the remaining deficiencies of your facility’s HVAC/mechanical systems, along with instructions for corrections. (Please remember the corrections are necessary to comply with design specifications.)
At the bottom of each Punch List page is a box that states: “Melink recommends revisiting this store due to the deficiencies listed above.” It then gives choices of Revisit necessary? 30-60 days after opening? Before opening? Do not overlook the recommendations listed here. |
||
| 4. Read Field Summary: Recommendations to learn what steps your Melink technician recommends you take to improve comfort and energy efficiency. The items listed here are not requirements of the design specifications. | ||
| 5. Understand that the Photos section is simply a photo gallery that correlates with the Field Summary: Punch List. The photos are listed in order of importance, with the highest-level deficiencies listed first. The Photos section also cites best practices and gives credit where it is due. | ||
| 6. The Rooftop Inspection,Above Ceiling Inspectionand Below Ceiling Inspection sections give you a quick way to see all the checklist items. The √ indicates the action was completed; an X indicates a deficiency (this is noted in the Punch List section too); and N/A means Not Applicable. | ||
| 7. Detailed readings in the Building Air Balance, Motor Load Summary, Rooftop Units Data, Air Distribution Data, Exhaust Fan Data, Kitchen Hood Data andThermostat Settings sections are available for those interested in digging deeper. Most important are the Field Summary: Corrections, Field Summary: Punch List, Field Summary: Recommendations and the Melink recommendation box located at the bottom of each Punch List page. | ||
| 8. And lastly, the Building and Rooftop Layout section on the final pages of the T&B report is a key that shows where your building’s HVAC-related equipment is located. Each piece of equipment is assigned a numbered code that corresponds to review sections of the report. (The Abbreviations page near the top of the report also is a helpful way to learn names of the equipment noted on these pages.) |
“We want facility managers to understand how important it is to follow through on the Punch List items then have us back for a final visit, if necessary, to verify the work was completed properly,” says Derick Ramos, regional network manager of Melink’s T&B business unit. “A lot of times, facility managers don’t know if the fixes were made as instructed, so a re-visit is critically important. Our overriding goal is making sure the building is working properly for the owner.”














