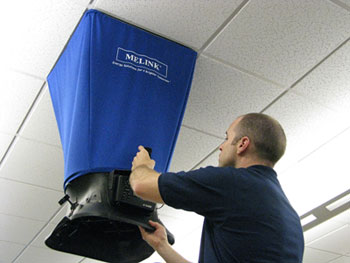A proper air balance within a building is an important factor for providing a healthy and comfortable indoor environment for occupants. Like many other critical building systems, the air balance must be maintained over time, and isn’t something that you can simply “set and forget”. So then, when should a building be balanced? Here are some common events that would trigger the need to perform an air balance.
New Construction:
Every building that has some form of HVAC system (heating, ventilation, and air conditioning) should be balanced when it is first constructed. By this, I mean that the HVAC systems should be inspected, tested, and adjusted to ensure that they are operating correctly, efficiently, and as intended by the design engineer and as expected by the building owner. A balanced building will provide a comfortable and healthy indoor environment for the occupants, delivered in an energy efficient manner, and will have a proper positive pressure. Select a TAB professional to perform the air balance who is objective, meaning that they are hired directly by the building owner and are independent of the installing contractors and equipment manufacturers, who is experienced in your particular type of building and HVAC systems, and who is certified by an industry-recognized accrediting agency, like NEBB or AABC.
Remodel:
The building should be rebalanced during any major remodel event, such as expanding the building or changing the functional use of a space within the building. This is important because the HVAC system was originally designed and balanced for specific use conditions, and when those conditions change, the system will need to be readjusted. Be sure to consult with your mechanical design engineer prior to the remodel to verify that the existing HVAC system can handle the new demands. The building should also be rebalanced anytime elements of the HVAC system are modified or replaced, such as when ductwork is rerouted or when aged equipment is upgraded. This is important for verifying that the new equipment is installed correctly, operates properly, and is adjusted for the design conditions. For a building that has cooking operations, it is important to also rebalance whenever the cooking appliances are relocated or replaced with equipment of different use or heat load, such as replacing an oven with a fryer. This is significant because a kitchen ventilation system is designed for a specific bank of appliances. When the appliances and cooking operations change, the ventilation system will need to be adjusted to ensure it correctly captures and contains the heat and effluent produced.
Periodic Tune-up:
Even if a building has been balanced during the original construction, and it is not undergoing any remodels or equipment replacements, it should still be rebalanced periodically. This is because the performance of the HVAC system can change over time due to normal use and wear and also due to adjustments made by operations and maintenance personnel. Examples of this are when an operator switches the fan mode of the thermostats from ON to AUTO or when a service technician closes the outside air dampers in a rooftop unit in an attempt to fix a comfort complaint. For the complete building HVAC system, I would recommend a proactive rebalance frequency of every two to three years. This will ensure that the systems operate effectively and efficiently throughout their lifecycle and will help prevent the very costly issues created by having a building out of balance for a prolonged period of time.
Want to understand more about air balances? Read about air balance basics for existing facilities, watch our video on how an air balance works, or contact us to learn more!











