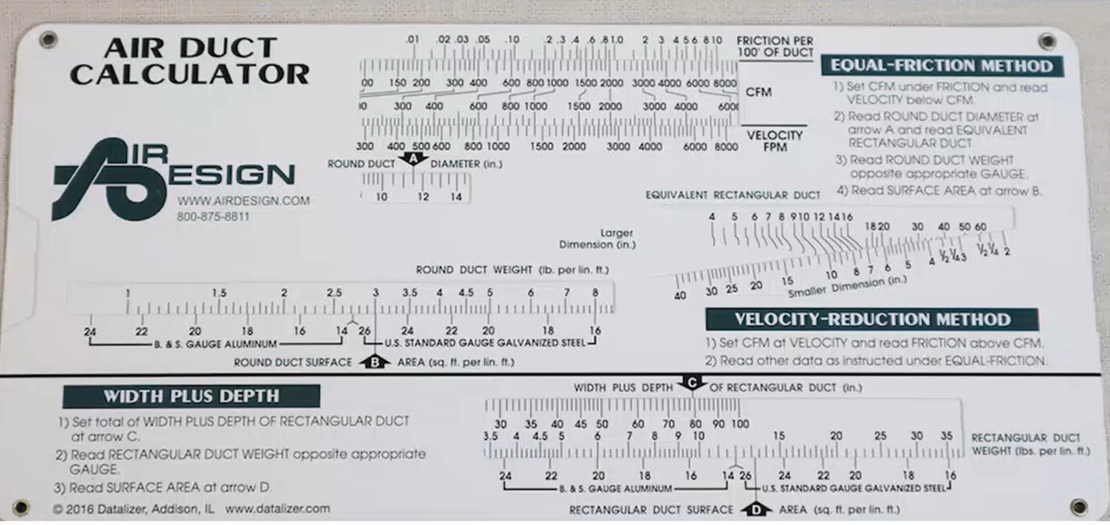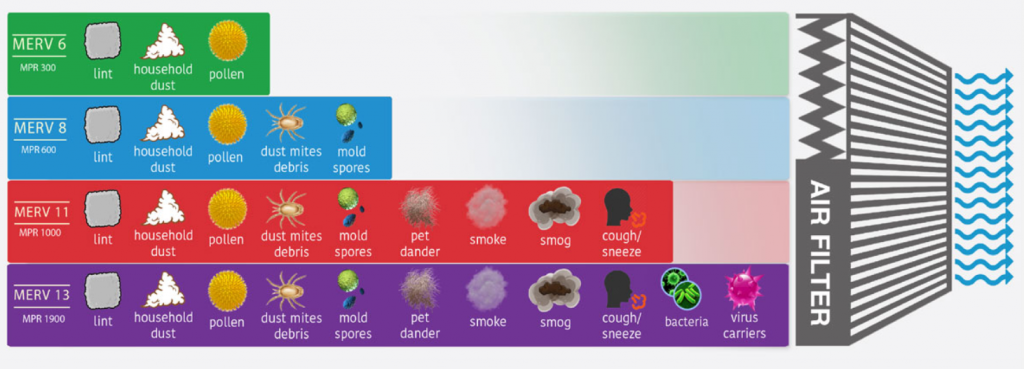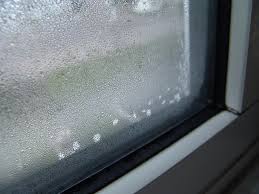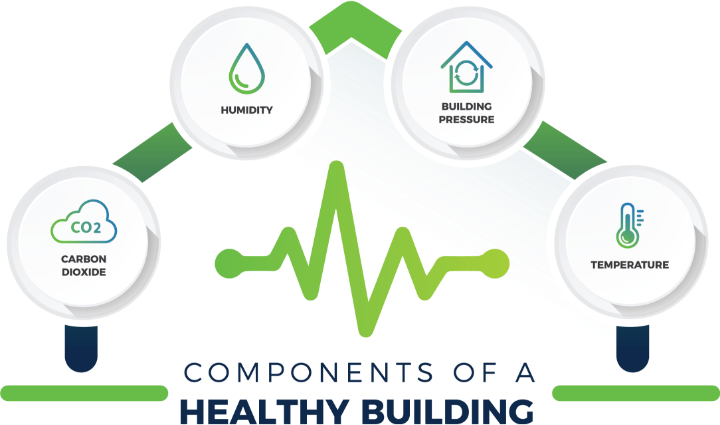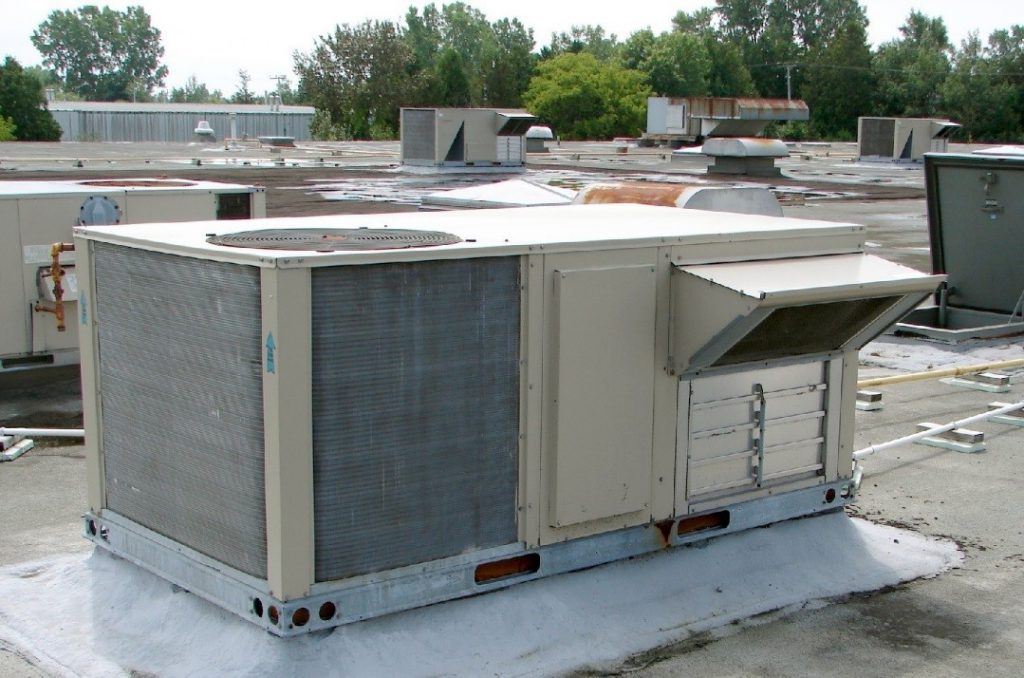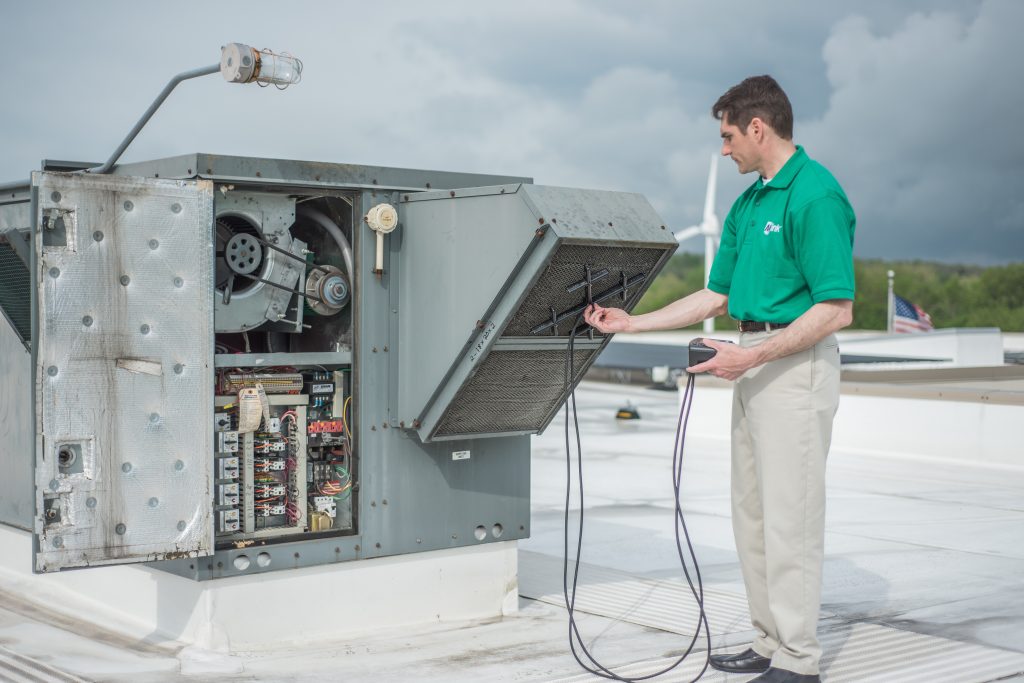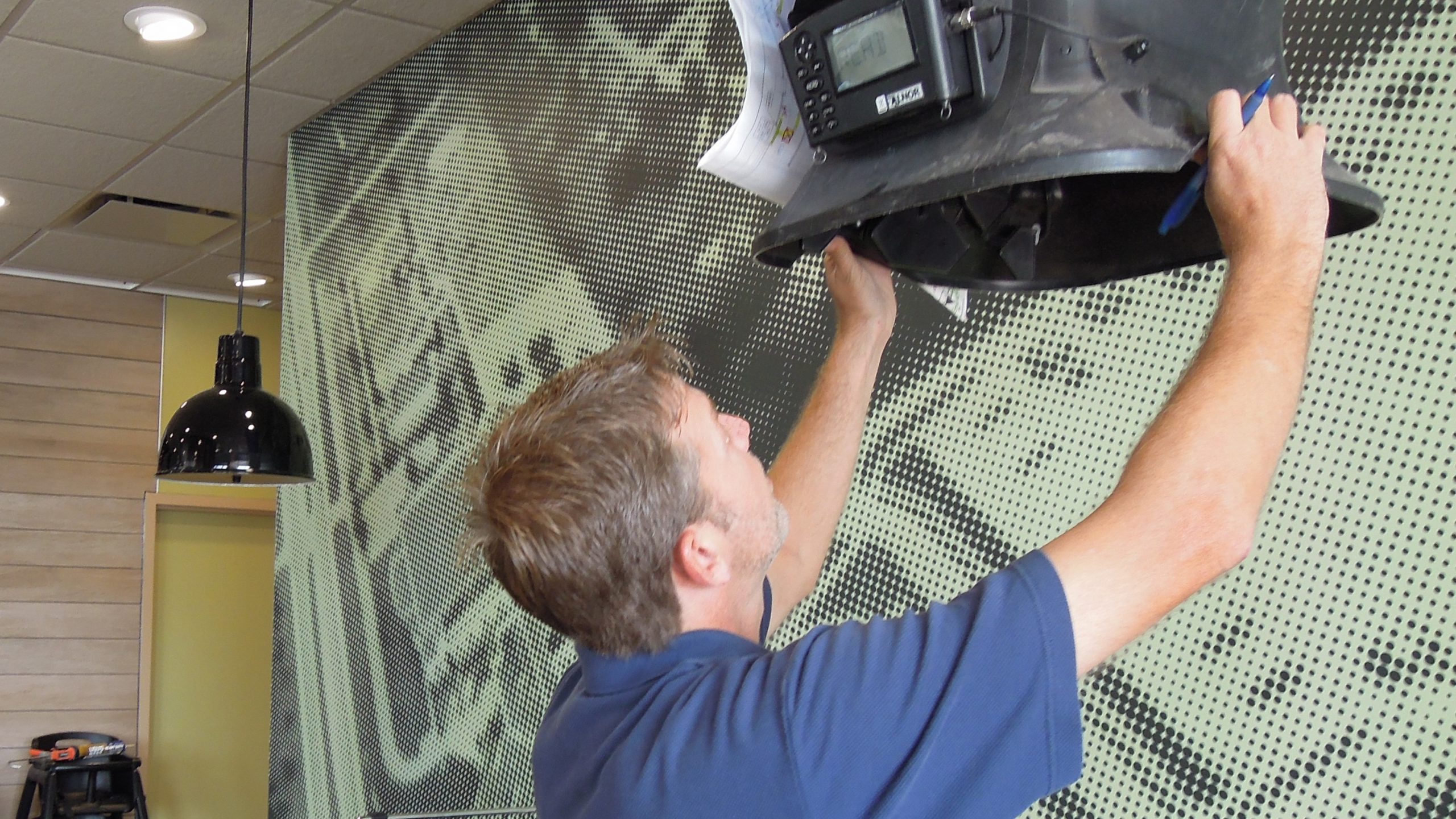HVAC Ductwork Design
Have you ever wondered how HVAC ductwork is designed?
There are six methods for designing low, medium, and high-pressure HVAC systems:
- Equal Friction Method
- Static Regain Method
- T-Method
- Extended Plenum Method
- Velocity Reduction Method
- Constant Velocity Method
The most commonly used method is the Equal Friction Method. This method is used for low-pressure systems found in commercial buildings. It’s distinguishable by pressure loss per every 100 ft. of duct and is designed to be the same for the entire system. A well-designed system has an average friction rate of about 0.1” of water column per 100 ft. of duct length.
After determining the desired friction rate and CFM (cubic feet per minute) of airflow for a system, an air duct calculator properly sizes the ductwork that can support these requirements. The disadvantage of the Equal Friction Method is the lack of provision for equalizing pressure drops in duct branches. This only works if the duct layout is symmetrical.

Why Is Duct Design Important?
HVAC systems are comparable to cardiovascular systems. Rooftop or air handling units are the heart, and the HVAC ductwork design is the body’s arteries and veins. Continuing this example, if arteries or veins are too big or too small, issues (such as high blood pressure or a stroke) can arise.
Comparatively, if ductwork is incorrectly sized, vital issues to the units can arise. Having ductwork that is too large can lead to a low CFM (Cubic Feet per Minute) of air flow in a given space. This can cause the unit to run longer in attempt to heat or cool a space. Inversely, having too small of ductwork can lead to high velocities and static pressures. This can create a loud environment and put unnecessary stress on the system.
In conclusion, incorrectly sized ductwork negatively impacts a system’s lifespan and energy expenses. Properly sized ductwork leads to lower energy expenses, longer unit lifespans, and more comfortable environments.
How Does a Melink Technician Verify Ductwork Installation?
While on site performing a Test & Balance, Melink technicians assess if duct systems are installed correctly. They analyze the duct system in the situation where proper airflow is unattainable. Unless unit total speeds are further adjusted to deviate from the design and rectify the imbalance.
As a result, Melink technicians reference mechanical plans, duct design tables, or an air duct calculator to verify proper duct size. Afterwards, they reference this to the given amount of air flow, then compare it with the installed ductwork.
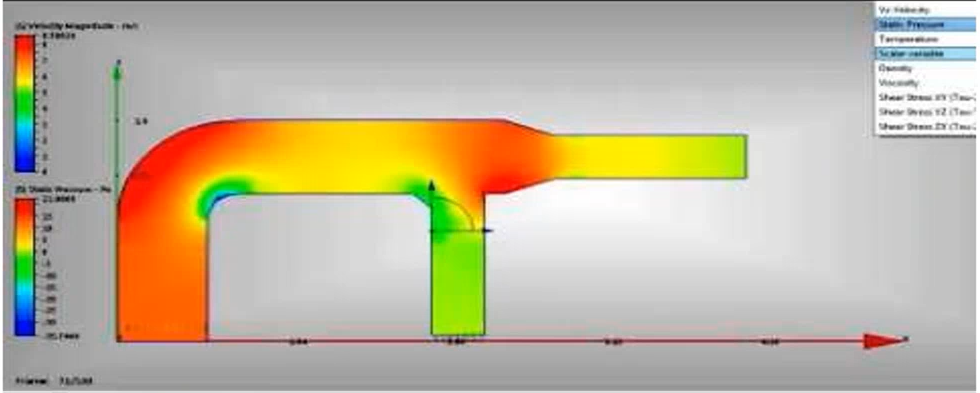
Trained technicians inspect and identify dynamic losses areas, portions of ductwork with high friction rates and static pressure.
Dynamic loss examples due to installation errors are incorrect duct take offs, failure to include duct turning vanes, long runs of flex duct, or crimped flex duct. These issues can shorten the unit’s lifespan if not corrected. For instance, these issues can average costs of $1,200 per year extra in energy expenses.
Lastly, duct design discrepancies found during a TAB are reported and photographed for the customer’s reference.
Contributed by Andy Austin, Jeremy Neff & Anna Rusconi
